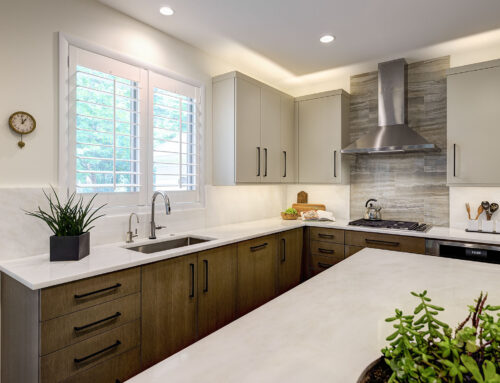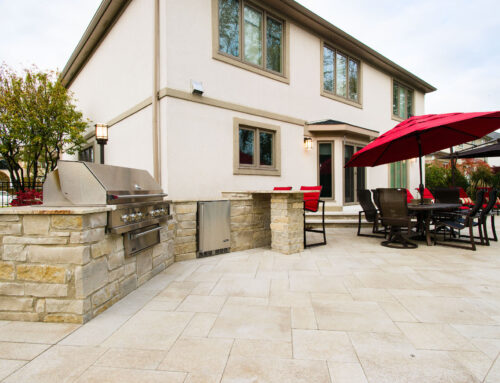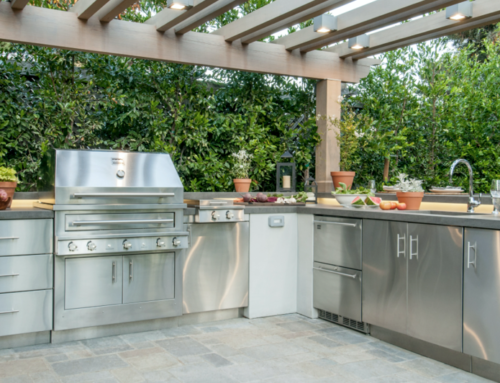Once in a great while, the stars align and we take on a special project that lets us put every inch of our creativity and capabilities to full use. We just completed a year-long project that energized our entire team to break new ground — the complete gut and renovation of a 13-year old, 11,000 square foot house that our client just purchased.
While we enjoyed all aspects of the project, we are particularly pleased at the kitchen design — which had very unique requirements. First off, our clients are strictly Kosher, and everything in the kitchen had to conform to traditional Jewish dietary law — the separation of meat and dairy. But they also wanted the kitchen to match their modern, casual lifestyle, with a design equally at home for frequent informal and formal entertaining.
So we knew we would have to create plenty of space to allow for two dishwashers, two refrigerators, two ovens, two double sinks and separate wall oven — plus separate drawers, cabinets and prep areas for meat and dairy dishes, silverware, utensils and linens. As you can see from the “Before” floor plan, a wall separated the original kitchen from the sunroom. Our clients’ first thought was whether we could knock down the wall separating the two rooms.
We found that the existing wall was structural — but not an obstacle as we were able to creatively work around it. Parts of the upper island (see the “After” floor plan) extend to the ceiling. We hid a column, mid-span, within a tall cabinet in that island. The chase we created in the cabinet was also used to run waste and vent lines from the Master Bath upstairs and one of the Kitchen sinks. This enabled the client to have a large, informal space containing the Kitchen, Eating Area and Family Room. Additionally, the new Family Room looks out on a fantastic backyard with a pool and terraced patio.
This larger space let us create an axis centered on the exterior Family Room windows, and bisecting the Kitchen along this axis. You will notice that the main sink and the island sink, as well as the range, all fall on the axis. Our clients were delighted with this highly functional floor plan that optimized how they gather, cook and live in this space.
We were also able to create several ancillary spaces to accommodate both entertainment needs and ritual needs. For example, we included a coffee bar and wine refrigerator that are much appreciated by company. And we installed a butler’s pantry with a sink that can be used before Friday evening Sabbath dinner for the ceremonial washing of the hands.
We also incorporated three wood coffers in the ceiling that match the wood used for the cabinetry. This small but utilitarian space serves as a transition space between the formal Foyer and the informal Kitchen and Family Room, and provides storage for keeping meat dishware, silverware and linens separate from their dairy counterparts. We even provided a separate closet located in the Foyer for storage of Passover dishes and tableware used once per year.
As I look back on the design process that evolved during this project, I can honestly say that the journey was a challenge but in the end very rewarding. The team approach we exhibited brought out the best in all our members: the architect, the kitchen designer, the interior designer, the contractor and the appliance manufacturers. Our clients are thrilled and have already invited us for a Sabbath dinner. What else can you ask for?
Michael




















