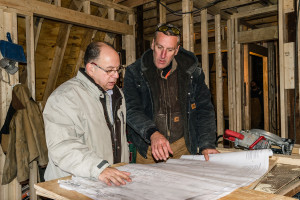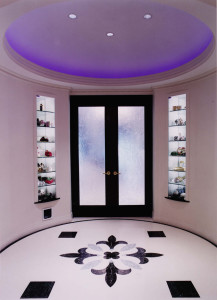Architecture and Construction:
Creating a Classic Master Suite
Challenge
A client living in a 17,000 square foot, three-story Georgian home wanted to take several small rooms on the second floor (representing 2,500 square feet) and convert them to a larger, more open and grand Master Suite. The client wanted to replicate the feel of a 17th Century Italian villa. Further, the client wanted this accomplished with minimal disruption, even though the work would be done in the middle of the three floors. And the client had very stringent time and budget requirements.
Meeting the Challenge – Process

In the design phase, we used our proven, three-step process
We listened. This allowed us to clearly understand the vision.
To demonstrate to the client that we understood this vision, we prepared a three-dimensional, computer generated walk through presentation.
We designed. Working closely with the interior designer, we created a design based upon that vision.
We prepared detailed architectural construction drawings. These were invaluable to us, as we were also responsible for construction.
In the construction phase, we used the following process:
We created a project plan and timeline. We reviewed this with our client, trade-contractors and suppliers to make sure there were no surprises and to address any issues up front.
The planning phase allowed us to present to the client our idea to build a temporary staircase at the rear of the property. This allowed us to minimize internal disruption to the client.
We executed the project.
We communicated with the client on a daily basis to provide updates and address any issues.
We cleaned up every day to minimize disruption.
Meeting the Challenge – Solution
The design called for taking the existing Master Bedroom and Bath, Closets, an adjacent Bedroom and Bath, and an attached Greenhouse, and converting the space into a larger, more open Master Suite including a Master Bedroom and Bath, a Dressing Room, and Sunroom. This involved moving structural walls, heating and cooling systems, plumbing and electrical piping without disturbing the finished spaces above and below the project area.
Creating A 17th Century Italian Villa

Designed a unique Rotunda as the entranceway to the Master Suite, featuring curved walls and a domed ceiling.
Rotunda includes a light cove that washes the ceiling with six colors using a custom color wheel and fiber optic lighting
Rotunda walls contain four recessed, illuminated glass display cases that house the client’s unique collection of jeweled handbags
Installed stone floors with a mosaic “Greek-Key” border in the Master Bedroom, a “wave” mosaic border in the Dressing Room, and mosaic tile with a medallion inlay in the Rotunda area.
Adding Modern Amenities
Installed in-floor, zoned radiant heating throughout the space.
Constructed special spaces behind the millwork that surrounds the fireplace to house two televisions that can be hidden behind mirrored doors and rise via special hydraulic lifts.
Designed and installed a sophisticated lighting system including recessed can lighting for general lighting, direction lighting to highlight the client’s numerous works of art, and lighting above the bed for reading.
Architecture and Construction Results
Project was concluded on time and on budget
Client was thrilled with the results, and has referred us to other clients
“After 2 ½ years, I still find little touches that you never find in anyone else’s home, and they never cease to bring enjoyment. I’ve never been in a house, apartment or suite that had such outstanding touches. The best thing about our bedroom is all of the things such as the heated floor, the lighting and everything else has worked perfectly.”















