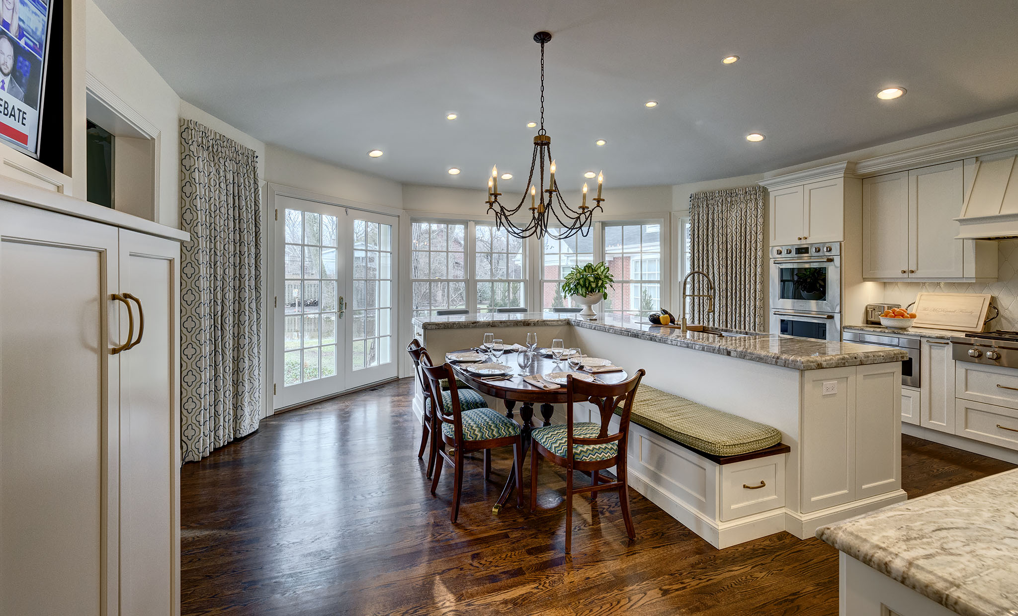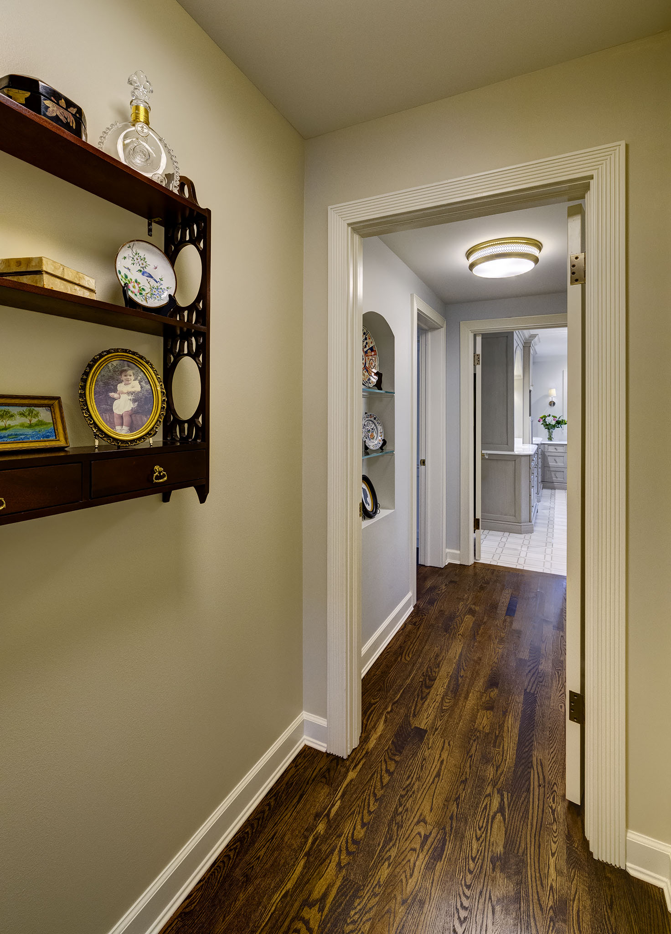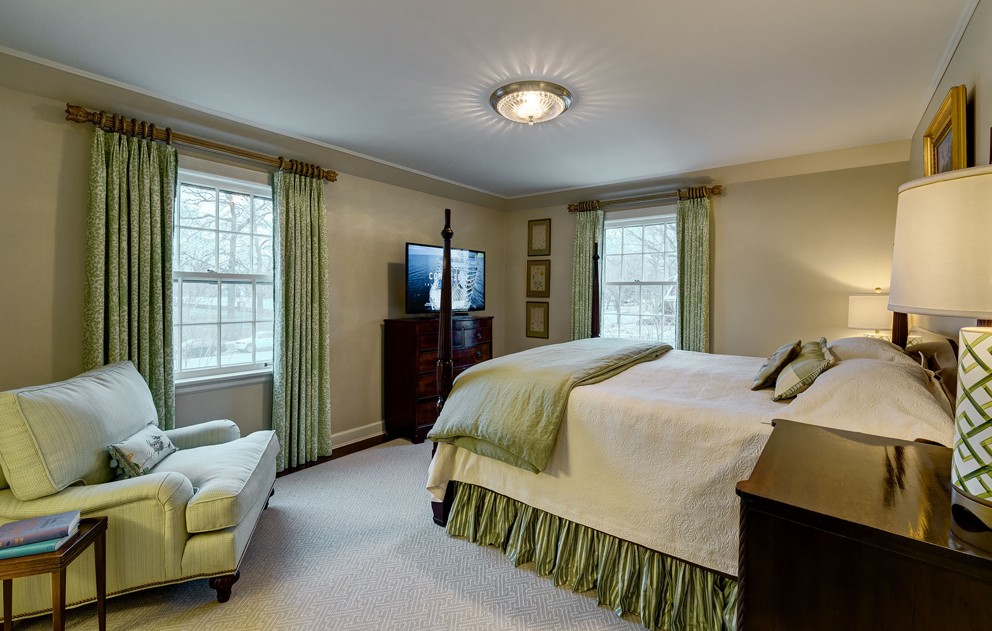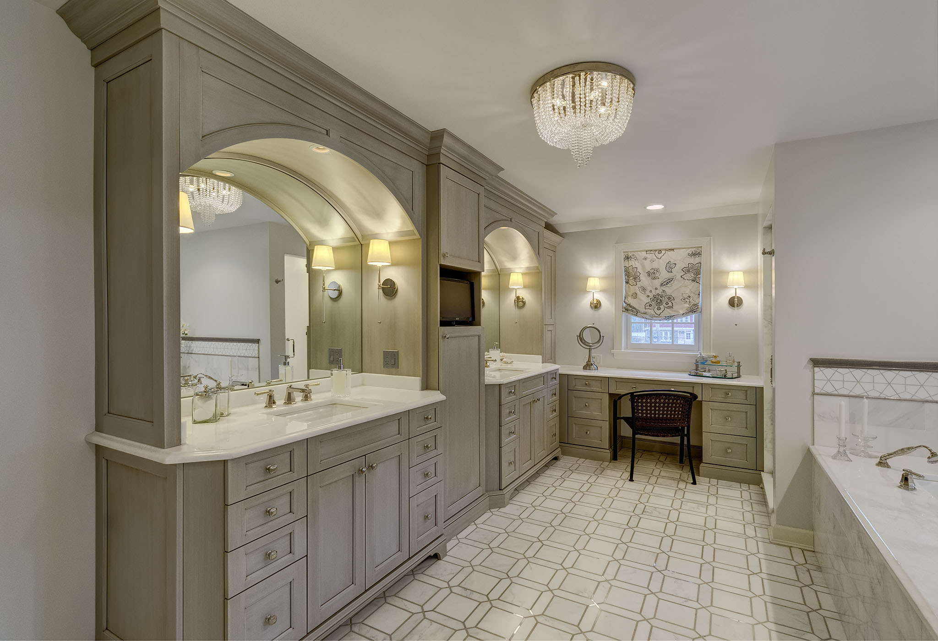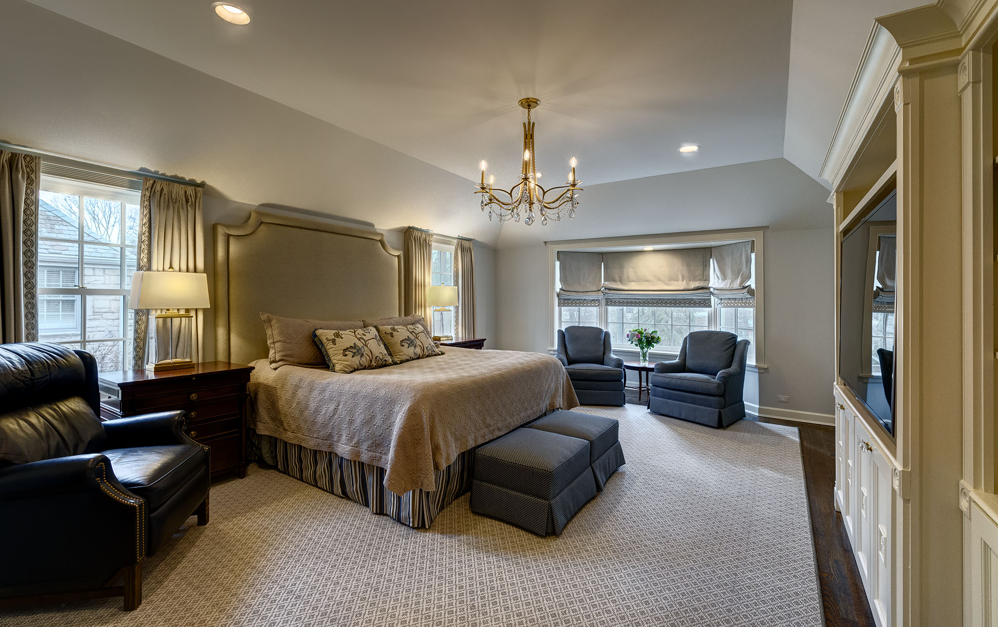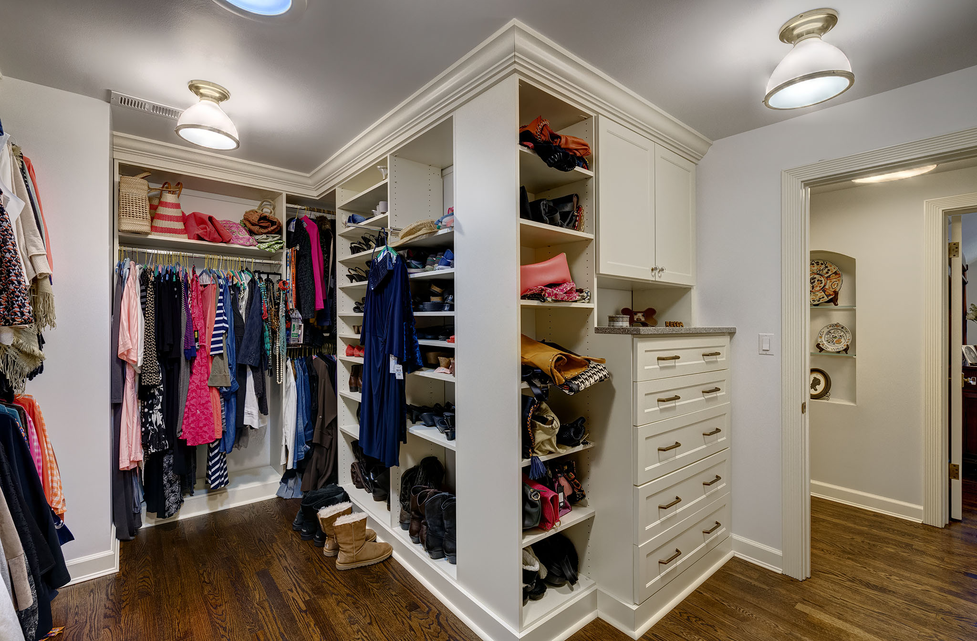River Forest Case Study
A Residential Remodeling Project River Forest
The Challenge
To accommodate their current lifestyle, our clients, a couple in their mid-40s and their young daughter, chose to update their vintage Colonial-style brick residence without compromising its classic traditional integrity. Built in 1926 in River Forest, an upper-middle class suburb adjacent to Chicago, it is both stately and compatible with neighboring homes. Some nearby properties have historic or architectural significance within the eclectic community, the home town of numerous celebrities on both sides of the law. While the four-bedroom house lacks a lofty pedigree, it’s lovely nonetheless. When we were hired, it obviously begged to be revitalized by up-to-date amenities and materials.
Wish List
The owners’ vision for their 92-year-old home included:
- Enhancing its existing historic appearance with new materials to bring it up to date, both functionally and technologically, with new HVAC, electrical and smart technology systems.
- Creating a living environment reflecting the wife’s dedication to her native Shreveport, La., and her warm, charming Southern-style hospitality.
- Remodeling the already over-size Kitchen area to better suit the family’s casual lifestyle.
- Improving the traffic flow to easily enable entertaining either large or intimate groups at events focusing on college and professional sports and charity fund raisers.
- Providing a new Master Suite with a spa-like bathroom and abundant closet space.
Design Solution
Working over a 21-month time period (9 months for design; 12 months for construction), here’s how we interpreted our clients’ dreams:
- Created a two-story, 950-square-foot addition, which included demolishing the first floor Family Room lacking a proper foundation. Starting from scratch allowed us to easily increase the size of the both the Family Room and the adjacent Dining Room which greatly enhanced the First-Floor circulation.
- Created a Master Suite above the Family Room, with full amenities including a separate entry, luxurious bath, closet, and a picturesque view of the backyard.
- Renovated the daughter’s Bedroom (originally the Master Suite) and two additional Guest Suites.
- Gutted the dated Kitchen, replacing it with a new, bright, state-of-the-art space featuring contemporary materials and modern appliances with an engaging Eating Area, Walk-in Pantry near the rear Entry, and a Butler’s Pantry adjacent to the Dining Room.
- Re-built many of the existing windows in the original area of the house while providing new matching windows with true divided lights in the Addition.
- Provided selections for hardware, plumbing and lighting fixtures which maintained the integrity of the original 1926 design.
- Left the furnishings, window treatments and color palette to the discretion of the wife and her Louisiana-based interior designer. Together they achieved an amazing home where many heirlooms and family-owned pieces and accessories create their desired ambiance.
Relied on the expertise of our trusted trade partners to recommend both materials and methods to maintain the overall classic design.
- Lorenstone for the Foyer and Powder Room concrete file salvaged from a European castle and the intricate tile design in all the Bathrooms.
- Better Kitchens and Baths for the cabinetry in the Kitchen, Butler’s Pantry, and Bathrooms.
- Minnihan Painting for the charming mural in the Foyer and Stairwell, inspired by the wife’s memories of her Louisiana childhood.
- DaVinci Painting for the mirror-like level six saturated paint finish in the Dining Room and the Second Floor Office where the original woodwork was too dried for staining.
- A special thanks to our trade=partners, Daly Electric, Chiappe Plumbing, EBC Construction, ANI Insulation, Searls Windows and Doors, North Suburban Drywall, Lake Shore Stairs, Bianco Glass and Mirror, N & T Masonry, Hoffmann Custom Designs, GH Woodworking, Monckton Painting and Dennis Jourdan of Dennis Jourdan Photography. Without their tireless time and effort, this project would not be, what it is!
Because of the age of the house and our desire to maintain the original feel of the house, our work as architects and builders encompassed much more as we eased our way through the project.
- Previous owners had gerrymandered gas, plumbing and electrical supply lines and took other obviously creative measures which we corrected or replaced to bring everything up to current village and national codes.
- We transformed the Attic Space into practical year-round storage by insulating the roof rafters in lieu of second floor ceiling joists and installed ¾-inch plywood flooring. Pull-down stairs provide easy access.
- A second mechanical room with furnace and water heater are also in the attic for zoned heating, air conditioning and water distribution.
- While work was in progress, we maintained constant communication with our clients to both provide progress reports and address concerns using our project management software, Builder Trend.
- Working closely with our trade partners throughout the process, we adhered to our schedule and maintained momentum.
Results
Our objective is to always fulfill the client’s dream, to marry that vision with reality. To achieve that goal, we listen intently to their message, then unscramble their ideas so we can create the magic they seek.
Our clients are delighted in having brought what was becoming a dowdy dowager dwelling right into the middle of the 21st century, while maintaining the vintage charm they sought.















