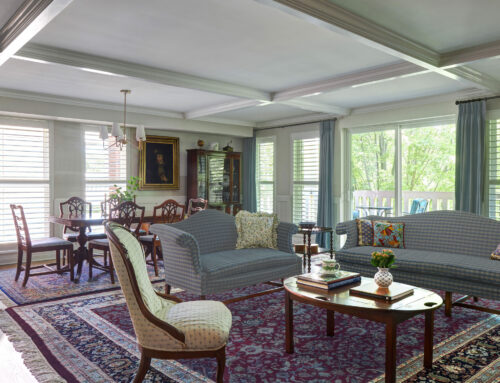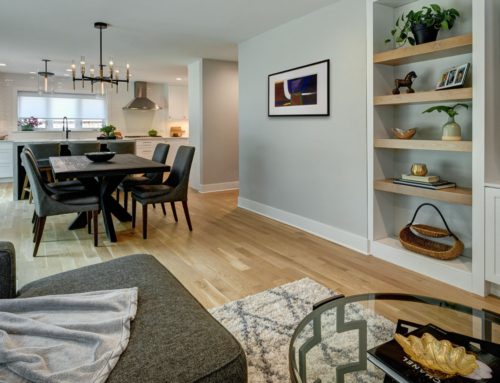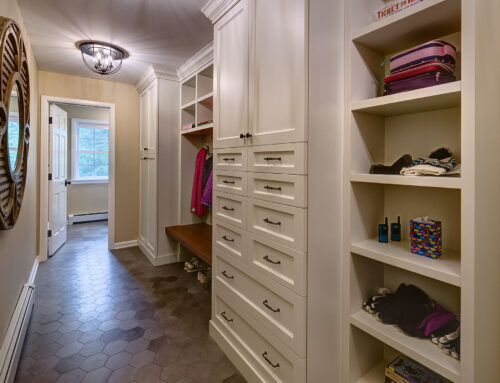This month I would like to talk about the efficient use of space.
Big houses consume more resources than small ones. They use more wood, more carpet, more drywall and more concrete. They cover more ground and generate more construction debris. When completed, they will require more energy to heat and cool.
A house’s size has a greater impact on energy and resource use than any other factor, including insulation, equipment efficiency and windows. So here are some tips for efficiency yet maintaining style.
Space Design Savvy Tips:
[su_list icon=”icon: star” icon_color=”#51d440″]
- Share space between different uses. A home office and guest bedroom is a common combination. Also consider using a hall or stairway as a library or gallery, a landing can be a reading nook, the laundry can be a mudroom. Replace individual rooms for “media,” exercise and others purposes with built-ins and storage for special equipment.
- Add double-height space. Smaller rooms need not feel “cramped.” High vertical spaces add an airy feeling.
- Fill the entire building volume. Much usable space can be lost to attics. This space under the roof can be used for visual appeal, loft space or heated storage. Cathedral roof trusses with ceiling insulation, stick framing with insulation between the rafters or structural insulated panels can all provide full insulation while embracing the volume under the roof.
- Reduce circulation paths. Shorten or eliminate hallways, unless they serve a dual purpose. Traffic patterns can cross rooms, so the extra space adds to the visual size of the room.
- Build furniture into rooms. Cabinets, bookcases, benches and eating nooks use less space when they become part of the structure. Recess bookcases or display cases into interior walls. Large storage drawers can be installed under the stairs right down to floor level.

- Remove formal spaces. Most people gather in kitchens and family rooms. Formal living and dining rooms are seldom used. So why have two spaces dedicated to essentially the same activity? Avoid showcase rooms.
- Use bedrooms for sleeping. In a well designed house, the bedrooms should be used for sleeping, dressing and little more.
- Provide ample storage. When people want a “bigger house” they may actually need more storage. Even if a house is small, careful planning and good organization can provide densely packed, three-dimensional storage.
- Enhance trim and detail. High-quality details can be a key benefit of a small house. High-quality hardware, moldings, and other aesthetic touches can draw attention away from the larger space and to the details.
- Add a focal point. Each room should have one attractive feature. This can be a building element, built-in furniture, a work of art or a dazzling light fixture.
- Invite natural light. Careful selection, sizing and location of windows and small skylights can flood a small space with wonderful natural light without increasing energy use.

- Bring in the outdoors. Locate windows and glazed doors next to decks, patios, courtyards and porches. This extends the living space past the outer walls during fair weather. Even during bad weather the visual extension continues.
- Reveal the structure. Exposed beams, posts, joists and other structural elements can define individual areas within a larger space. They also add texture or interest, and can serve as a focal point.
- Use color. Most small spaces will benefit from lighter-colored or white wall paint, because it gives a spacious feeling. Use dark or warm colors only for accent.
- Tie spaces together. Similar materials, such as flooring, wall coverings and trim, tie spaces together visually, giving the overall impression of a larger space.
- Separate spaces. Dissimilar materials set one space off from another. Instead of building a wall, change floor material and texture; expose a beam or a hang a pot rack. Changes in color and texture also help in defining spaces.
- Plan for flexibility. The design should allow for changes in lifestyle. A young couple may have children. Grown children will leave the nest. A business could be born in the kitchen and grow in the guest bedroom. Plan for these changes. Identifying a future addition is one way, but consider ways new uses could be accommodated inside the existing footprint. The upstairs could become an apartment for an aging relative. Walls could come down. Some designers suggest long-span structures so that interior walls can be repositioned with fewer structural limitations. [/su_list]
Remember I’m always eager to hear your comments. Contact me at Michael@michaelmenn.com or at 847.770.6303.
Best,



















