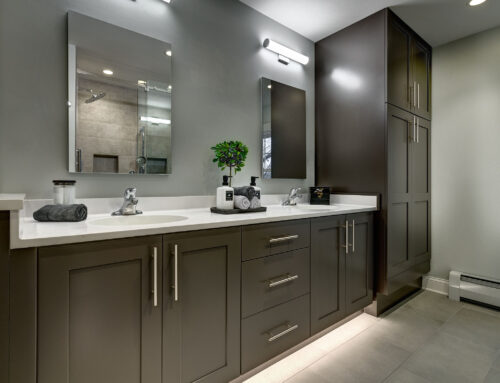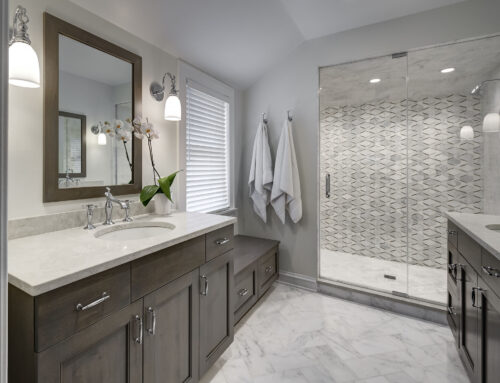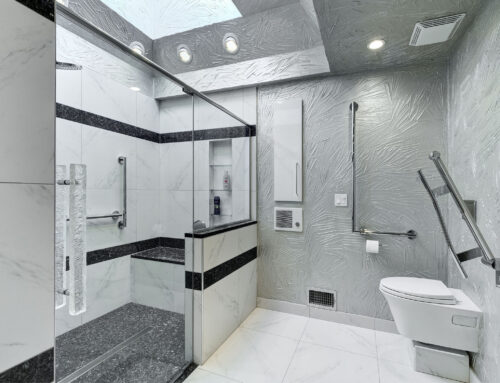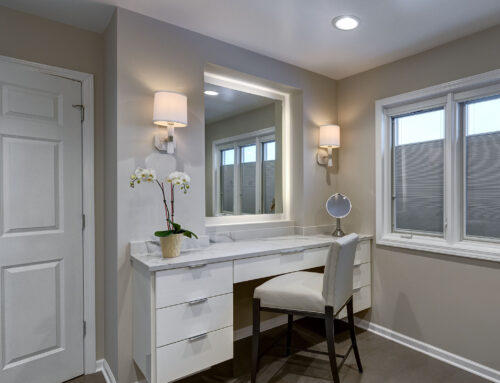Even in this up-and-down economy, bathroom remodeling is still going strong — as I find one of the best remedies to relieve the stress and strain of everyday life is a nice, relaxing bath or shower, usually followed by a glass of wine and a good book.
While turning a plain-Jane bathroom into a spacious and relaxing retreat seems like an expensive luxury, we excel at finding solutions that will meet both our client’s dreams and their real-life budget. One such project was remodeling the master bath in a 1920’s-era home that was lacking both closet space and comfortable amenities.
Our clients were husband and wife professionals, and empty nesters, looking to gain more storage and greater convenience. So our first design-build decision was to enlarge the existing bathroom by reclaiming space from an adjacent closet/small office. This enabled us to add a walk-in shower, soaking tub, dual-height vanity and built-in storage. We also added a heated floor, and installed plywood underneath the drywall to accommodate future installation of grab bars.
The star of the project was turning an unused roof deck into a huge walk-in closet. This was a simple to complete, yet dramatic, addition that incorporated the two existing small closets and provided space for additional storage furniture.


Because the roof had an existing 18:12 slope, we were able to provide a generous 12-foot ceiling height with operable windows. We incorporated high storage for out of season clothes and specialty garments, using up to three levels of hanging rods and convenient pull-down rods in certain places. On one wall, we added a rolling library ladder for easier access to third-level storage shelving. The total space is more than ample for today, and can be reconfigured for future needs.
Our clients are thrilled with how well we read their thoughts and answered all their priorities. Interestingly, when showing off our work to their friends and family, some found the new addition so handsome they wondered out loud whether it should have become a new bedroom area. While we think the best flow keeps the bed adjacent to the master bath, we wonder if any of our readers would have switched the closet and bedroom. So please view the before and after plans, and feel free to weigh in by email at Michael@MichaelMenn.com. I’ll report the results next month!
Michael



















