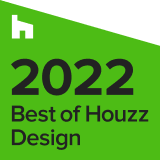MM Ltd. Architectural and Remodeling Services

Architectural Services
Our objective when providing architectural services is to design the space that will best achieve your vision. Our job is to listen to your goals, and then use our experience and creativity to turn those goals into reality, while being sensitive to your budget.
Our architectural services are available for the following residential and commercial projects:
- Renovation – (transforming existing space without major structural changes)
- Remodeling – (reconfiguring existing space including structural changes)
- Additions – (creating new space)
- New Construction

Residential Architecture
Our residential architectural services can be performed
for new or existing properties, including:
- Single family homes
- Townhomes
- High rise condominiums and apartments
- Multi-family
When we design a space for you, we use our creativity and experience to provide a solution that is both functional and aesthetically pleasing. This includes not only the layout of the room, but also:
- Masterplanning
- Lighting
- Sound
- Flooring
- Location of appliances or furniture
- Electrical outlets and wiring
- HVAC
- Plumbing
- Doors and windows
- Aging-in-place requirements
- Materials and finishes
- “Green” considerations

Commercial Architecture
Our commercial architectural services can be performed for new or existing properties, including, but not limited to:
- Shopping centers
- Retail stores
- Restaurants
- Healthcare facilities
- Multifamily housing
- Schools
- Warehouses
- Tenant improvement
- General office space
When we design a space for you, we use our creativity and experience to provide a solution that is both functional and aesthetically pleasing. This includes not only the layout of the room, but also:
- Space planning and layout
- Lighting
- Sound
- Flooring
- Design
- Electrical outlets and wiring
- HVAC
- Plumbing
- Doors and windows
- Materials and finishes
- Signage
- “Green” considerations
- Aging-in-place requirements
- Materials and finishes
- “Green” considerations
Listening to design clients for years, we understand that they do not want surprises. And they do not want to give architects a budget and then see drawings for a project significantly more expensive. What they do want is for a project that fulfills their goals, as well as their budget. Our three-step process ensures that.
In this phase, we listen to you. We figuratively jump into your heads and learn about your vision, your goals, your objectives. We also learn about your budget.
Design Development. In this phase, we create a design based upon your vision. We combine all components of the project, and begin to assemble the design team. This team could include the contractor, interior designers, kitchen designers, landscape architects, audio-visual consultants, etc. The end result is a detailed design document, including construction budgeting.
Construction Documentation. In this phase, we create detailed construction drawings that will allow you to obtain final construction pricing, as well as any municipal approvals required.















