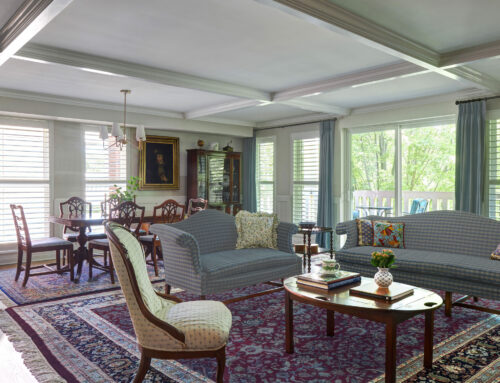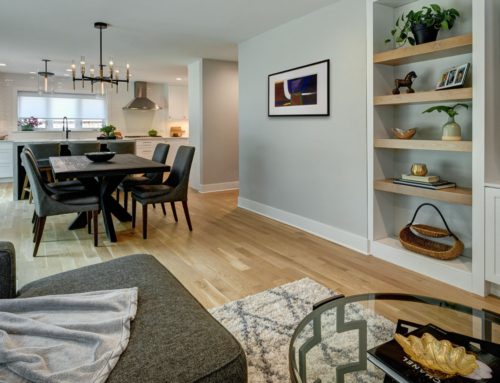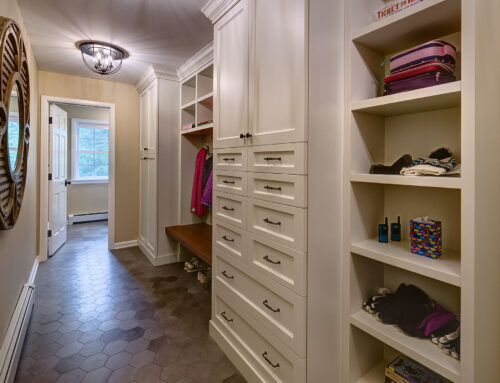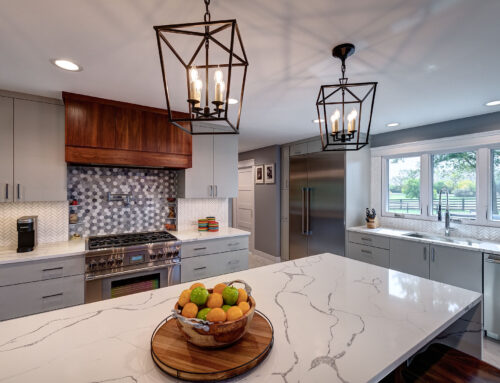Commercial Remodeling and Commercial Design-Build
Everyone knows Michael Menn Ltd. for their unparalleled design/build approach within the residential remodeling market. What you are about to discover is that we are very proficient in commercial remodeling, commercial design/build remodeling and renovation.
Because we retain our residential strengths (openness, the ability to listen and understand our clients hurts and wants), we expand these strengths when collaborating with our commercial clients. Within the last two years we have completed a design/build for a well know dermatologist in the northern suburbs. The design included 2/3 of the space for the dermatologic office and 1/3 used as a high-end retail space for products and services that were ancillary to the practice.
At the other end of the commercial spectrum we are just finishing the conversion of a 90,000 SF manufacturing facility into a self-storage unit. This project focused more on utilizing every-square foot of the original building to maximize the size and number of storage units. Some innovative items we incorporated were an elevator to provide storage units on the second level of an original balcony. Lights are kept on motion sensors so as you walk towards your storage units the lights precede you and turn off after a certain amount of time.
Other amenities we incorporated was a new ramp that allows renters to back their truck or trailer up to the actual storage level in the loading dock. We have also allowed vintage car enthusiasts to be able to store their cars by driving directly up and into the storage areas. This was not an easy project from a design perspective because we were converting a manufacturing facility to a self-storage facility that is frequented by the public on a daily basis. We incorporated many things that were above the code requirements when it related to the public.
Working within the commercial design/build arena is different than working in the residential world. Clients still do care about their work environment, what it looks like, what the message is, how are people reacting within the space, etc.
Here are a few other commercial remodeling projects we have worked on:
The four things any businessperson should consider before starting a commercial renovation or remodeling are:
- Why am I doing this? – What do you want to change about your working environment? Is the floor layout not working for you? Do you want to change the aesthetics and try a newer image?
- What are your goals? – What are you trying to achieve with the new space? If it is a retail space, do you want more product to be displayed? Or if it is a doctor’s office – do you want the environment calm and welcoming?
- What is your timing? – If we are going to have to work around you while you remain open then the timing will be longer because we need to be more sensitive to your existing clientele. If you require us to only work off-hours – then the cost associated will be higher.
- How does this affect my employees? – if we are going to renovate your existing space while you remain open, employees need to understand about the disruption. If you are temporarily relocating, that brings up different issues for your employees.
When we initially sit down with our clients, we take the time to listen to them to get a better understanding of what they perceive will make their work environment better.

























