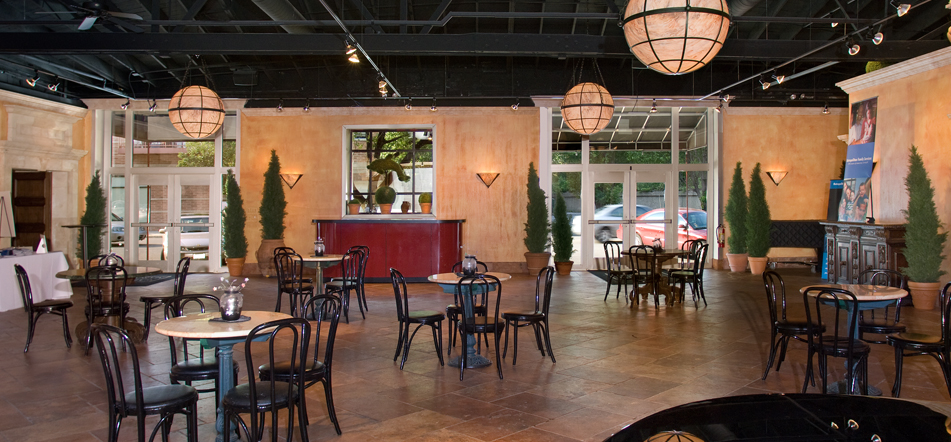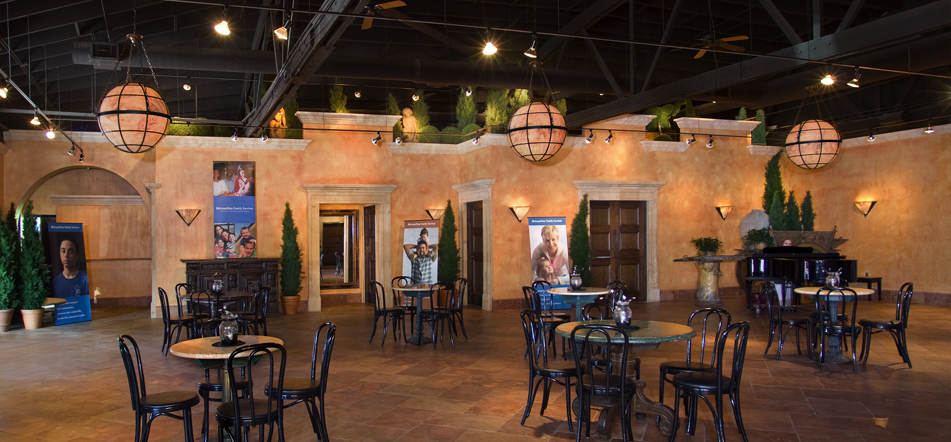Making a Scene (With Commercial Architecture)
Challenge
Galleria Marchetti, a downtown Chicago banquet and party facility, had a restaurant and a separate tented banquet area featuring outstanding food, impeccable service, and an elegant ambience. A third room, however, did not possess this ambience. The owners wanted to give the room the same feel. However, while this room was being improved, the owner needed to keep the other two areas open for business.
Meeting the Challenge – Process
In the design phase, we used our proven, three-step process
- We listened. This allowed us to clearly understand the vision of providing the same rustic and Italian feel as the other two rooms.
- We designed.Working closely with the other members of the design team, we created a design based upon that vision.
- We prepared detailed construction drawings. These were invaluable to us, as we were also responsible for construction. These drawings allowed us to get a special permit so a crane could be used for installation of new heating and cooling units.
In the construction phase, we used the following process:
- We created a project plan and timeline. We reviewed this with our client, subcontractors and suppliers to make sure there were no surprises and to address any issues up front.
- The planning phase allowed us to present to the client our idea to build a temporary hallway to provide access between the rooms while the other parts of the facility were being worked on.
- We executed the project.
- We communicated with the client on a daily basis to provide updates and address any issues. For example, when removing the floor, we discovered the concrete was uneven. So we had to demolish and build a new concrete floor before installing the tile flooring.
- We cleaned up every day to minimize disruption.
Meeting the Challenge – Solution
- Fashioned a new space with several new elements that together created the desired ambience:
- New, vaulted ceiling, painted black and equipped with custom light fixtures to replicate an Italian night scene
- Stone tiled floor to provide a textured, rustic Tuscan feel
- Custom walnut doors
- Limestone door jambs and casings
- Remodeled Men’s Bathroom
- Installed new heating and air conditioning units
Results
- The work was completed without disrupting business in the other two rooms
- The client is happy with the work, and even happier that the newly remodeled room is being used and generating revenues
“Going through construction can be stressful. But they did a great job, especially while our business was still running. And the bottom line is people love the room and ask to use it.” – JP Marchetti, owner

















